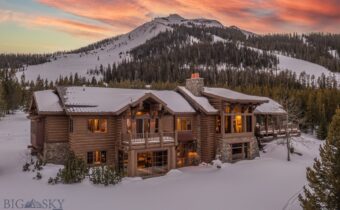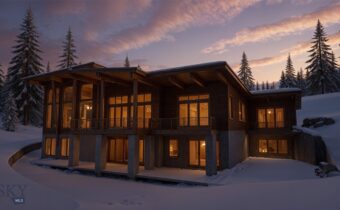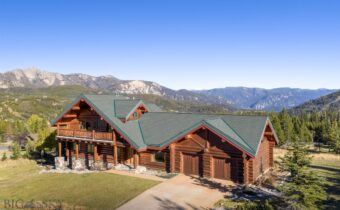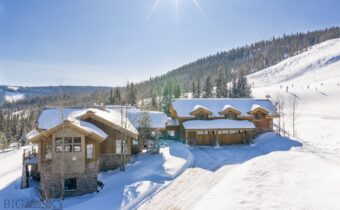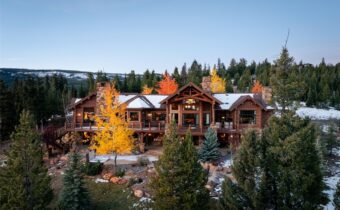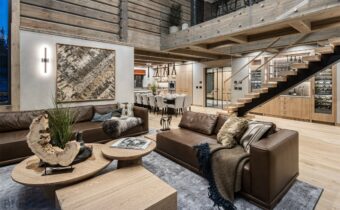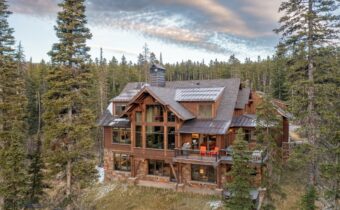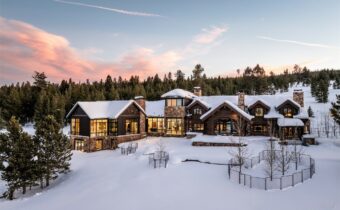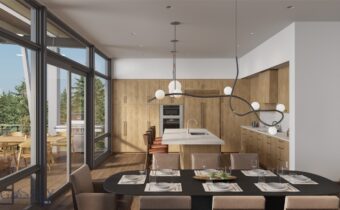View luxury homes for sale in Big Sky, MT. Browse photos, see new properties, get additional listing information, and research neighborhoods.
A recreational paradise, Big Sky, Montana is home to numerous outdoor activities and may be one of the best kept secrets in the West. From downhill to cross-country skiing, hiking, mountain biking, fly fishing, horseback riding and more, it’s no surprise that so many tourists flock to this corner of Montana each and every year, and with Yellowstone National Park less than an hour away, Big Sky is the perfect home-base for visiting the Country’s First National Park.
Many Big Sky Luxury Homes For Sale have views of the mountain ranges and open land surrounding the Big Sky area, and are located in one of the Big Sky Private Clubs.
BIG SKY LUXURY HOMES FOR SALE
- 1195 EAGLE VIEW Trail, Big Sky MT 59716 Spanish Peaks Mountain Club
PRICE: $25,555,000 STATUS: Active
BEDS: 6 BATHS: 10
MLS#: 371663
In Big Sky’s Spanish Peaks Resort community, an unparalleled home design is becoming a reality. It integrates Nature’s majestic topography, landscape, materials and views to create a Modern Mountain Ranch home with 21st Century amenities & technology. On 1.01 acres, this 11,995 square foot 3-level home has expansive windows and terraces. SP Club Golf & Ski Membership conveys with purchase. Built-in Oxygenation System. MAIN FLOOR: Formal Living/Dining Room * Gourmet Kitchen/Dining * Bar/Wine Room * Family Room * 3-car Garage & 2-car Carport * Mud Room * Built-in Ski Lockers * Living Room w/ Gas Fireplace * Terrace w/ Fire Pit & Spa * Elevator SECOND FLOOR: Master Suite w/ His & Hers Closet & Seating Area w/ Exterior Terrace· * Kids Bedrooms & Bath * Guest Master Suite * Study/Library * Utility Room * Elevator LOWER FLOOR: Kids Bedrooms & Bath * Theater/Media Room * Golf Simulator Room * Game Room w/ Bar * Kids Play & TV Room* Utility/Laundry Room * Terrace w/ Spa * Elevator
View Property Details
Subdivision: Spanish Peaks Mountain Club
- 6 Latigo Road, Big Sky MT 59716 Diamond Hitch Of Ski Moonlight
PRICE: $16,950,000 STATUS: Active
BEDS: 6 BATHS: 7
MLS#: 408098
Located in the coveted Diamond Hitch neighborhood of Moonlight Basin, this exceptional custom mountain residence sits directly on the ski slopes and offers breathtaking Spanish Peaks views in Big Sky’s most prestigious community. Designed for both refined mountain living and effortless entertaining, the home features a stunning great room with a wood-burning fireplace, soaring ceilings, and walls of glass that frame the dramatic alpine landscape. With six bedrooms, including the bunk room of every child’s dream, the residence comfortably accommodates multi-generational gatherings, guests, and private retreats alike. The lower level is a destination in itself, offering a dynamic entertainment zone, game space, indoor pool, and a beautifully appointed bar — ideal for après-ski celebrations, summer evenings, and year-round hosting. Multiple outdoor living areas, including a covered deck, invite you to savor mountain air, sunsets over the Spanish Peaks, and the relaxed elegance of summer in Big Sky. Offered furnished, this turnkey property allows immediate enjoyment with a level of quality, craftsmanship, and privacy rarely found. Ownership provides the opportunity for Moonlight Basin membership, extending your lifestyle far beyond the home with access to an 18-hole Jack Nicklaus Signature Golf Course, a future par-3 course, the slopeside Moonlight Lodge, the vibrant LakeLodge, Ulery’s Lake Camp, miles of hiking, biking, and Nordic trails — and just moments away, the acclaimed One&Only Moonlight Basin Resort, celebrated for its exceptional dining, world-class spa experiences, and refined alpine hospitality. Every detail of the residence reflects thoughtful craftsmanship and intentional design, blending timeless mountain architecture with modern comfort. Expansive sightlines, warm natural materials, and a carefully curated floor plan create a home that feels both grand and inviting. Whether enjoyed as a primary residence, a seasonal retreat, or a legacy mountain investment, this property offers enduring value in one of Big Sky’s most sought-after ski communities. This is mountain living at its finest — refined, adventurous, and unmistakably Moonlight.
View Property Details
Subdivision: Diamond Hitch Of Ski Moonlight
- 58 Wildridge Fork, Big Sky MT 59716 Wildridge Neighborhood
PRICE: $16,900,000 STATUS: Active
BEDS: 5 BATHS: 7
MLS#: 407101
Set amidst the grandeur of Big Sky’s Spanish Peaks Mountain Club, this extraordinary home is a modern mountain sanctuary where architecture and landscape live in perfect harmony. From the moment you step inside, walls of floor-to-ceiling windows frame sweeping, unobstructed views of the Spanish Peaks mountain range, flooding each room with golden Montana light and an ever-changing panorama of alpine beauty. Designed for both relaxation and recreation, the residence features five spacious bedrooms and six and a half baths, offering luxurious comfort for family and guests alike. The heart of the home is a grand great room anchored by a handcrafted stone fireplace, where evenings unfold in warmth and style. The wine room, with its 17-foot ceilings, creates a signature space just off the great room, while the indoor sauna provides the perfect retreat after a day of skiing or hiking. For those with an active spirit, there is a private sport court designed and built for regulation pickleball along with a basketball hoop, hockey nets or workout area - opportunities abound for your needs. The trail system is just steps from the back door and offer endless choices for play and exploration. Enjoy the Tom Weiskopf golf course or the Tom’s 10 Par 3 Course. The Spanish Peaks Club house offers fine dining, clubhouse bar, golf/ski shop, fitness center and pool/hot tub. Expansive outdoor living spaces — including a large patio with kitchen out back and a covered deck out front — create an effortless flow between the indoors and Montana’s magnificent outdoors. Only a short drive from Big Sky’s Town Center, this residence combines refined design, thoughtful amenities, and a deep connection to nature. It’s more than a home — it’s a lifestyle defined by serenity, adventure, and the unmatched beauty of the Spanish Peaks. Scheduled completion spring 2026.
View Property Details
Subdivision: Wildridge Neighborhood
- 18 Half Hitch, Big Sky MT 59716 Diamond Hitch Of Ski Moonlight
PRICE: $14,900,000 STATUS: Active
BEDS: 5 BATHS: 5
MLS#: 406485
This is the kind of ski house people picture when they dream of Big Sky. An authentic log home built by Blue Ribbon Builders—one of the Big Sky's most respected builders—set directly on the side of Lone Peak, with true ski-in access right to the back door. No shuttles, no workarounds. Just step outside and ski. The home offers 5 bedrooms, 5 bathrooms, and 5,721 square feet and is being sold turnkey. Warm, comfortable, and full of character, it’s designed to be enjoyed rather than fussed over. It has also proven itself as a high-performing short-term rental, with strong income and a loyal base of repeat guests. The main level is centered around an open kitchen, dining, and living area with vaulted ceilings and classic log craftsmanship—perfect for gathering after a day on the mountain. The primary suite is conveniently located on this floor, along with a cozy den, an indoor hot tub, and an attached two-car garage. Upstairs, you’ll find two spacious guest suites, each with its own en suite bath and private deck, plus a large bunk room at the end of the hall that’s ideal for hosting friends and family. The walkout lower level feels like a second living space, offering another open entertaining area with a full kitchen, a bedroom with en suite bath, a home gym, a theater room, and a large owner’s lock-off closet for ski and bike gear. The home sits on one of the best lots in one of Big Sky’s most desirable neighborhoods and does not require (or come with) Moonlight membership. Thoughtfully furnished with European antiques and Western artifacts, it’s ready to enjoy from day one. A private garage at the Bozeman Airport may also be included, depending on final terms. If you’re looking for an authentic Montana ski home—true log construction, direct ski-in access, proven rental performance, and an unbeatable location—this one stands in a class of its own.
View Property Details
Subdivision: Diamond Hitch Of Ski Moonlight
- 16 Half Hitch, Big Sky MT 59716 Diamond Hitch Of Ski Moonlight
PRICE: $12,000,000 STATUS: Contingent
BEDS: 7 BATHS: 6
MLS#: 408299
Considered one of the finest ski-in/ski-out properties in Moonlight Basin’s coveted Diamond Hitch Subdivision, 16 Half Hitch offers exceptional mountain living with direct access to Big Sky Resort and Moonlight Basin. The property features a 4-bedroom, 5-bathroom main residence plus a private 3-bedroom, 1-bath apartment connected by a fully enclosed breezeway—ideal for guests and added flexibility. Designed for year-round comfort, radiant heat, central A/C, and an upgraded Lutron lighting control system. Entertain with ease using the Sonos sound system throughout main living areas and patio, satellite TV in all living spaces and bedrooms, and multiple indoor and outdoor fireplaces. A gourmet kitchen is equipped with a built-in Miele coffee maker and dish drawers, while additional amenities include an elevator, dry sauna, wet bars on both levels, large-capacity ice maker, updated security systems, and generous storage with dedicated garage office space. Set among mature aspens, the fully landscaped yard offers approximately 10,000 SF of Kentucky bluegrass, frequent wildlife sightings, and an invisible perimeter fence for pets. HOA services include snow plowing and road maintenance. Expansive outdoor living spaces capture sweeping views of the Spanish Peaks and Gallatin Range, completing this rare, turnkey ski-in/ski-out offering.
View Property Details
Subdivision: Diamond Hitch Of Ski Moonlight
- 168 Charlie Russell Loop, Big Sky MT 59716 Big E Z
PRICE: $11,500,000 STATUS: Active
BEDS: 5 BATHS: 6
MLS#: 407313
A Legacy Estate Above It All Commanding one of the most breathtaking vantage points in Big Sky, 168 Charlie Russell is an exquisitely artisan-crafted, hand-hewn log estate—an offering reserved for those who value privacy, provenance, and permanence. Set within the gated enclave of Big EZ Estates and spanning 20 pristine acres, this is a rare opportunity to acquire a true Montana legacy home with the ability to obtain a golf or ski/social membership at Spanish Peaks Mountain Club. At 7,434± square feet, the residence captures sweeping, cinematic views of Yellowstone National Park and the Spanish Peaks—where sunrises, moonrises, and alpenglow sunsets become part of daily life. Designed for both grand entertaining and intimate retreat, the home features five bedrooms, five full baths, and two powder rooms, complemented by six interior fireplaces, an outdoor fireplace, a landscaped fire pit, and a new hot tub for four-season enjoyment. Four private primary suites—each with its own fireplace, outdoor access, and individual climate control—offer hotel-level comfort and exceptional privacy for owners and guests alike. A charming timber-frame bunk room with en-suite bath adds warmth and character for family gatherings. The main level unfolds with soaring ceilings, a dramatic floor-to-ceiling stone fireplace, expansive living and dining spaces, and a gourmet kitchen outfitted with premium appliances and generous prep areas—ideal for entertaining at scale. An executive office with private deck access sits just off the great room and primary suite, blending productivity with inspiration. The primary suite itself is a sanctuary, featuring a fireplace, spa-like bath, walk-in closet, and private deck overlooking the peaks. The lower level is dedicated to recreation and relaxation, offering a spacious family room, wet bar, pool table, additional fireplace, and seamless access to outdoor living—where the hot tub and fire pit invite evenings under Montana’s vast sky. A wrap-around deck, multiple patios, and tranquil mountain vistas complete the experience. With 20 acres of usable land, room for future enhancements, remarkable privacy, and immediate proximity to the world-class amenities of Big Sky, 168 Charlie Russell embodies the very essence of the Big EZ lifestyle. Timeless, irreplaceable, and uncompromising—this is not simply a residence, but a legacy to be stewarded for generations.
View Property Details
Subdivision: Big E Z
- 2673 Ousel Falls Road, Big Sky MT 59716 Spanish Peaks Mountain Club
PRICE: $11,495,000 STATUS: Contingent
BEDS: 4 BATHS: 6
MLS#: 406336
European company LHM Homes presents their first Norwegian style mountain home built in the U.S. Set in a quiet location within Spanish Peaks Mountain Club, this newly completed residence blends Scandinavian craftsmanship with fully turnkey refined mountain living on a private 2.5 acre lot. Furnishings, finishes, and accessories are meticulously curated, with many elements crafted exclusively for this home. Natural materials and modern elegance create a sanctuary of design, comfort, and quality. With 4 bedrooms, a large bunk room, 5.5 baths, a spa with sauna & hot tub, and a two-car garage, the floorplan balances gathering spaces with restful private retreats. The gourmet kitchen features include Gaggenau appliances, custom European oak cabinetry with Blum inserts, LED lighting, pop-up island outlets, and wireless charging integrated into the dining table. Leather cabinet hardware and magnetic locking interior doors elevate both beauty and performance. Outdoor living is seamless with a stone terrace off the dining area and a wrap-around thermally modified ash deck that adjoins the primary suite to the private hot tub. It is the ideal place to relax after time spent skiing, golfing, hiking, or biking. Interior details reflect an elevated standard throughout. Wide plank European oak floors with radiant heat ensure year-round comfort. The dramatic fireplace features a one-piece stone hearth sourced in Idaho. Triple-glazed European windows provide exceptional insulation and tranquility. Custom cabinetry and furniture designed and built in Europe fit each space with precision. Other features include a built-in sound system, integrated technology and lighting with a Lutron Caseta programmable system, multiple WiFi access points, and electric car charging. The residence includes a cold roof and ventilated wall structure to optimize energy efficiency and comfort in every season. Multiple living areas and a custom wine/beverage bar with Gaggenau wine refrigerators and beer tap system add convenience and sophistication. Every element from interior layout to furnishings and artwork was selected to reflect the natural beauty of its setting. Spanish Peaks Club membership provides access to private golf, dining, ski in and ski out clubhouses, privileges at Montage Big Sky, and a welcoming community that celebrates outdoor adventure and relaxation. This residence is a lifestyle rooted in craftsmanship, tranquility, and a deep connection to Montana wilderness.
View Property Details
Subdivision: Spanish Peaks Mountain Club
- 4 Diversion Lane, Big Sky MT 59716 Timbers
PRICE: $10,750,000 STATUS: Active
BEDS: 6 BATHS: 6
MLS#: 398074
Located in the sought-after Timbers Neighborhood at Moonlight Basin, this 6-bedroom, 5.5-bathroom home offers prime ski-in, ski-out access and is surrounded by mature pines with stunning views from every room. Explore the surrounding wilderness out your back door on skis, bike, or simply on foot. Immaculately maintained and used by only one family, this is the first Timbers home to be available in nearly three years—a rare opportunity. Just minutes from Ulery’s Lake, LakeLodge, and the new One&Only Moonlight Basin, you’ll enjoy convenient access to dining, fitness, pools, hot tubs, steam rooms, and more. A Signature Membership is available with the purchase of this Timbers home.
View Property Details
Subdivision: Timbers
- 1200 Towering Pines, Big Sky MT 59730 Towering Pines
PRICE: $10,500,000 STATUS: Active
BEDS: 6 BATHS: 8
MLS#: 400400
In the forested hills of Towering Pines, this extraordinary Big Sky retreat combines world-class architecture, refined design, and sweeping natural beauty across 20 private acres. Offering both unmatched tranquility and connection to one of the Rockies’ most exclusive private clubs, it is a legacy estate designed for generations. Ownership includes the opportunity for a coveted National Membership at Spanish Peaks Mountain Club, granting access to the Tom Weiskopf–designed championship golf course, a stunning clubhouse with fine dining, private ski lift access into Big Sky Resort, and a year-round calendar of curated events. Membership also connects owners to the broader Montage Big Sky community, elevating the lifestyle to one of true rarity at the heart of a premier resort destination. Approximately half of the residence is a newly built custom addition by OSM, strategically designed to frame sweeping views of the Spanish Peaks and Lone Mountain. Though offering remarkable privacy and serenity, the estate sits just minutes from Big Sky’s world-renowned skiing, championship golf, the Blue Ribbon waters of the Gallatin River, and the vibrant Town Center. Inside, soaring ceilings, expansive windows, and seamless indoor-outdoor transitions fill the home with natural light, while elevated finishes and clean lines create an atmosphere of timeless sophistication. Curated spaces with custom lighting evoke a gallery-like ambiance, perfectly suited for art and the discerning collector. Spanning more than 10,000 square feet, the residence balances gracious entertaining with the ease of everyday living. Six spacious bedrooms include a primary suite with dual walk-in closets, a private upstairs gym, and a lower-level office and den. A separate guest suite—complete with its own kitchen, dining nook, living room, and outdoor sitting deck—offers visitors both comfort and privacy. Additional features include an expanded three-car garage with a custom-designed mudroom, multiple living areas anchored by striking fireplaces, and a thoughtful blend of formal and casual gathering spaces. Outdoors, winding garden paths, intimate seating areas, and sweeping mountain vistas elevate the mountain living experience. Every detail reflects a commitment to craftsmanship, elegance, and enduring quality. More than a home, this is a sanctuary—an inspired retreat and a true legacy property, thoughtfully designed to be cherished for generations to come.
View Property Details
Subdivision: Towering Pines
- TBD Iron Drive, Big Sky MT 59716 Moonlight Basin West 1
PRICE: $10,000,000 STATUS: Active
BEDS: 4 BATHS: 5
MLS#: 408320
Set in the heart of Moonlight West, the Iron Drive Cabins offer a rare opportunity to own one of the community’s first built-home residences. Designed by Reid Smith Architects, this limited collection of ten contemporary homes reflects the architectural character of Moonlight West while embracing immersive mountain living. Positioned alongside The Reserve golf course, the cabins enjoy direct access to current and future golf amenities, as well as close proximity to the planned fitness facility and outdoor tennis and pickleball courts. Owners benefit from an adjacent trail system connecting seamlessly to the broader Moonlight West network, ideal for hiking, mountain biking, snowshoeing, and cross-country skiing. Each residence includes a dedicated ski locker at the new Clubhouse, which is currently in the design phase by CLB Architects. Planned Clubhouse amenities include a restaurant and bar, sports bar and private dining room, separate ski and golf locker rooms, pro shop, golf simulators, and panoramic views of Lone Peak, Fan Mountain, and the Spanish Peaks. Membership in Moonlight Club is available with each Iron Drive Cabin and is required with purchase, offering access to a growing collection of world-class amenities. Thoughtfully sited in a dynamic, recreation-focused setting, the Iron Drive Cabins present a compelling blend of modern convenience, connection, and mountain lifestyle.
View Property Details
Subdivision: Moonlight Basin West 1



