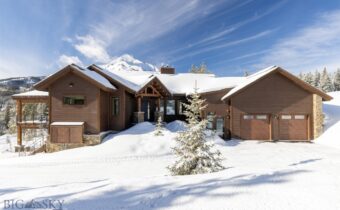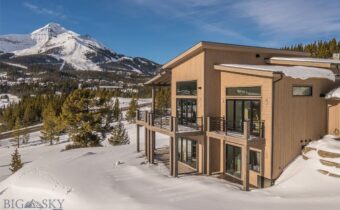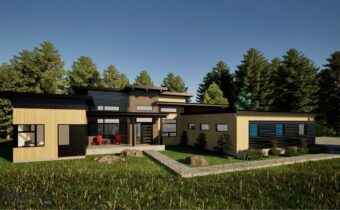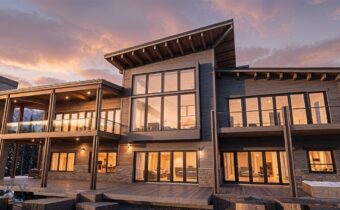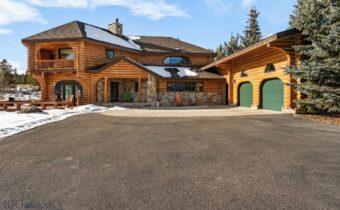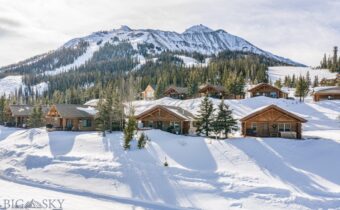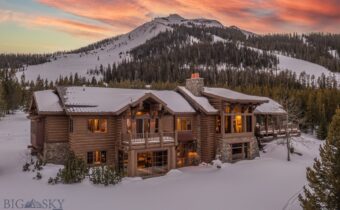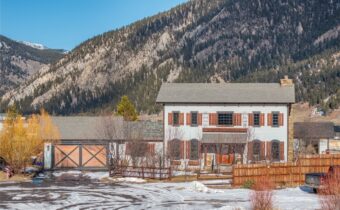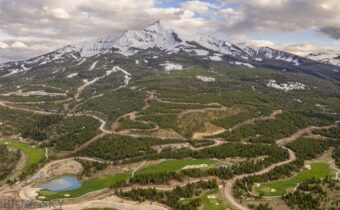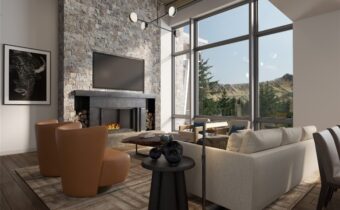- 19 White Grass, Big Sky MT 59716 Cascade Sub. - Big Sky
PRICE: $6,295,000 STATUS: Active
BEDS: 5 BATHS: 6
MLS#: 408632
19 White Grass is a sun-filled, ski-accessible mountain residence completed in January 2023, offering a rare blend of modern luxury, energy efficiency, and thoughtful design in a cul-de-sac location. This home features one of the very few Big Sky properties with an automated oxygenated bedroom, allowing rapid acclimation to high altitude. Positioned to capture sweeping views of Lone Peak, Andesite and the Gallatin Range, this five-bedroom, five-and-a-half-bath home spans 4,808 square feet and is designed for effortless year-round living in Big Sky. Expansive windows, covered decks, and multiple outdoor gathering spaces invite you to take in the scenery in every season. Built for comfort and durability, the home features geothermal heating and cooling, radiant floor heat, humidification, central air conditioning, and a cold roof — setting this mountain property apart from the competition. Fire-conscious construction includes a fiber cement exterior and a full fire-suppression system, offering both efficiency and peace of mind. Every detail has been carefully considered to create a home that performs as beautifully as it lives. Interior spaces are thoughtfully appointed, beginning with a dedicated ski room for seamless mountain access. Exceptional storage throughout the home ensures space for all seasons — from mountain gear and recreational equipment to owner storage and everyday essentials — making organization effortless. The main living area showcases hardwood flooring, quartzite and marble finishes, Sonos audio, and multiple propane fireplaces — including a striking double-sided fireplace in the primary suite. The suite also offers direct access to a private hot tub, while invisible screens on exterior doors allow fresh mountain air to flow freely. A walk-in pantry and potential for a wine room elevate the entertaining experience, and abundant natural light enhances the home’s warmth and inviting atmosphere. Flexible upper- and lower-level living spaces provide exceptional versatility. The lower level can serve as a private retreat and can be locked off for rental potential, featuring 3 bedrooms, 3 bathrooms, a living area with kitchen, a private hot tub and a fire pit. With ski access via the Cascade Lift, exceptional build quality, abundant storage, and a new-construction feel, 19 White Grass presents a rare opportunity to own a high-performance luxury mountain home in one of Big Sky’s most sought-after settings.
View Property Details
Subdivision: Cascade Sub. - Big Sky
- 8 Washaki Road, Big Sky MT 59716 Cascade Sub. - Big Sky
PRICE: $6,350,000 STATUS: Active
BEDS: 5 BATHS: 6
MLS#: 408649
Set against the dramatic backdrop of Lone Peak and Andesite Mountain, 8 Washaki is a newly constructed luxury retreat designed to capture the very best of Big Sky living. Scheduled for completion in Spring 2026, this five-bedroom mountain residence offers a rare opportunity to secure a brand-new home in one of Montana’s most coveted alpine destinations. From its elevated vantage point, the home is positioned to frame sweeping, unobstructed views of Lone Peak and Andesite Mountain—two of the most iconic peaks in the Northern Rockies. Expansive windows and thoughtfully designed outdoor living spaces invite year-round enjoyment, from bluebird ski days and glowing alpenglow sunsets to cool summer evenings beneath Montana’s wide-open skies. Inside, the architecture reflects a sophisticated modern mountain aesthetic grounded in enduring craftsmanship and timeless materials. The five-bedroom layout is both functional and refined, offering generous proportions for everyday living and entertaining. Two distinct living rooms provide flexibility for hosting, multi-generational gatherings, or creating separate spaces for media and relaxation. The primary suite and lower level are designed with spa-inspired amenities, featuring luxurious steam showers for both private retreat and shared wellness experiences—an ideal sanctuary after skiing, hiking, or biking. Open-concept living and dining areas anchor the main level, where natural light and curated finishes create an atmosphere that feels elevated yet inviting. This new construction home at 8 Washaki pairs a premier location in Big Sky Mountain Village with a highly livable floor plan and beautifully executed interiors. Just moments from Big Sky Resort, residents enjoy world-class skiing, mountain biking, and hiking. One&Only Moonlight Basin, Big Sky Town Center, and the renowned Gallatin River are also a short drive away, offering dining, shopping, fly fishing, and year-round recreation. Whether envisioned as a full-time residence, seasonal escape, or strategic investment property in Big Sky, Montana, this offering presents an exceptional opportunity to own a luxury home with panoramic mountain views and seamless access to the region’s most sought-after amenities. For those seeking refined alpine living in Big Sky, 8 Washaki is ready to elevate what home in the mountains can be.
View Property Details
Subdivision: Cascade Sub. - Big Sky
- 625 Colters Run Loop, Big Sky MT 59716 Blackfoot Hills
PRICE: $3,100,000 STATUS: Active
BEDS: 4 BATHS: 5
MLS#: 407601
Set against protected open space in Big Sky’s desirable Gallatin Foothills Phase 2, this newly built 2,799-square-foot single-level residence delivers a thoughtful balance of privacy, comfort, and elevated mountain design on 1.61 acres. Surrounded by natural landscape and forested views, the setting offers a peaceful retreat with seamless access to the outdoors. The well-planned layout includes four generously sized bedrooms and four bathrooms, complemented by a spacious mudroom/laundry room, and a heated two-car garage designed for year-round convenience. An expansive back patio extends the living space outdoors, creating an ideal setting for entertaining or unwinding while overlooking the surrounding open space. Interior finishes reflect quality craftsmanship throughout, featuring a mix of wood and tile flooring, solid surface countertops, and a striking stone fireplace centered around a 60-inch Heat & Glo Mezzo gas insert. The kitchen is equipped with GE Monogram appliances and designed for both everyday living and hosting. Comfort upgrades include in-floor heat in the primary bathroom, central air conditioning, and forced-air heating for all-season enjoyment. Residents enjoy direct access to trail systems from the property, more than 75 acres of shared community open space, and close proximity to the Gallatin River, Big Sky Town Center, and Yellowstone National Park. This home presents an exceptional opportunity to enjoy refined mountain living in one of Big Sky’s most appealing neighborhoods.
View Property Details
Subdivision: Blackfoot Hills
- 329 Mountain Valley Trail, Big Sky MT 59716 Wildridge Neighborhood
PRICE: $15,900,000 STATUS: Active
BEDS: 5 BATHS: 7
MLS#: 408596
Positioned along the 6th hole of the Tom Weiskopf–designed 18-hole championship golf course, 329 Mountain Valley Trail enjoys a premier setting within the exclusive Spanish Peaks Mountain Club. Overlooking manicured fairways with expansive views of the Spanish Peaks mountain range beyond, this five-bedroom, six-and-a-half-bath residence offers a rare combination of golf course frontage, privacy, and refined alpine living. Designed for both elegant entertaining and relaxed mountain retreats, the home features expansive windows that frame the fairway and the dramatic Spanish Peaks backdrop, filling the interiors with natural light. The open great room seamlessly connects the living, dining, and kitchen areas, creating a welcoming atmosphere for gathering after a day on the course or the slopes. The chef’s kitchen is thoughtfully appointed with high-end appliances, striking stone countertops, and generous prep space, complemented by a substantial walk-in pantry designed to support effortless hosting. The layout flows naturally to the outdoor living areas, where a covered deck with fireplace and outdoor kitchen provides an inviting extension of the home—ideal for enjoying summer evenings overlooking the course with the Spanish Peaks rising in the distance. The lower level is designed as an activity-driven retreat. In addition to well-appointed guest accommodations and a spacious family room, the home features a dedicated exercise room and an impressive 1,315-square-foot sports court. This versatile space can be configured for pickleball, basketball, indoor hockey, or even outfitted with a golf simulator—creating a true four-season recreational amenity rarely found in mountain properties. Offering direct golf course frontage, expansive views of the Spanish Peaks mountain range, exceptional recreational features, and access to the private amenities of Spanish Peaks Mountain Club, 329 Mountain Valley Trail represents an extraordinary opportunity for those seeking both luxury and lifestyle in Big Sky.
View Property Details
Subdivision: Wildridge Neighborhood
- 707 Crown Butte Road, Big Sky MT 59716 Ousel Falls
PRICE: $4,250,000 STATUS: Active
BEDS: 4 BATHS: 5
MLS#: 408261
Set on nearly three acres with sweeping views in every direction, this classic Montana log home offers space, privacy, and timeless character—just minutes from town and world-class recreation. Located only five minutes from grocery stores, shops, and the hospital, and approximately fifteen minutes from Big Sky Resort, this property delivers the rare combination of convenience and wide-open Montana living. Wildlife is a regular presence, with a local elk herd frequently passing through the property. The home encompasses approximately 5,500 square feet and has been well cared for, including professional property management with weekly inspections for over a decade. An extensive renovation completed in 2017 included a new roof, kitchen remodel with improved layout through opened walls, two remodeled bathrooms, and new flooring. Modern systems complement the home’s rustic character, including newer boilers and a radiant in-floor heating system that can be monitored and adjusted remotely, along with integrated water sensors for added peace of mind. Four ensuite bedrooms provide private retreats for family and guests, while multiple entertainment spaces—including a billiards area, gym space, and additional TV lounge—offer plenty of room to gather and entertain. The great room is anchored by a beautiful stone fireplace and is being conveyed mostly furnished, including a custom couch that makes it an ideal space to relax after a day of skiing or exploring Big Sky. This is a rare opportunity to own a thoughtfully updated Montana home that blends classic log craftsmanship with modern comfort, generous living spaces, and an exceptional setting close to everything Big Sky has to offer.
View Property Details
Subdivision: Ousel Falls
- 11 Bandit Way, Big Sky MT 59720 Cowboy Heaven
PRICE: $2,600,000 STATUS: Active
BEDS: 2 BATHS: 2
MLS#: 408429
Perched along a scenic ridgeline in Moonlight Basin’s Cowboy Heaven, 11 Bandit Way offers a timeless interpretation of the classic ski cabin—elevated by its commanding setting and panoramic views of the Spanish Peaks. Rooted in traditional log construction and authentic mountain character, the home strikes a thoughtful balance, blending the warmth of a true ski cabin with a subtle, mountain-modern sensibility. Inside, the interiors feel familiar yet refreshed. Natural log walls, rich wood textures, and a cozy alpine atmosphere anchor the space, while clean lines, updated finishes, and abundant natural light create a sense of ease and livability. The open living area is designed to gather—whether for slow mornings watching light move across the peaks, fireside evenings after long ski days, or quiet moments simply taking in the view. Set proudly along the ridge, the home’s elevated position defines both its outlook and its lifestyle. Wide-open sightlines create a feeling of expansiveness and a deep connection to the surrounding landscape, with the ever-changing backdrop of the Spanish Peaks becoming part of daily life and reinforcing the home’s distinctive sense of place. From its elevated setting, 11 Bandit Way remains seamlessly connected to Moonlight Basin’s world-class ski terrain and year-round recreation, offering an ideal balance of adventure and refinement. Ownership provides the opportunity for membership to Moonlight Basin’s private club amenities, further enhancing the lifestyle with exclusive access to dining, wellness, and outdoor experiences. Equally suited as a personal mountain retreat, a legacy cabin, or a sought-after investment, 11 Bandit Way captures what mountain living is meant to be—authentic, welcoming, and shaped by extraordinary views and timeless alpine character.
View Property Details
Subdivision: Cowboy Heaven
- 6 Latigo Road, Big Sky MT 59716 Diamond Hitch Of Ski Moonlight
PRICE: $16,950,000 STATUS: Active
BEDS: 6 BATHS: 7
MLS#: 408098
Located in the coveted Diamond Hitch neighborhood of Moonlight Basin, this exceptional custom mountain residence sits directly on the ski slopes and offers breathtaking Spanish Peaks views in Big Sky’s most prestigious community. Designed for both refined mountain living and effortless entertaining, the home features a stunning great room with a wood-burning fireplace, soaring ceilings, and walls of glass that frame the dramatic alpine landscape. With six bedrooms, including the bunk room of every child’s dream, the residence comfortably accommodates multi-generational gatherings, guests, and private retreats alike. The lower level is a destination in itself, offering a dynamic entertainment zone, game space, indoor pool, and a beautifully appointed bar — ideal for après-ski celebrations, summer evenings, and year-round hosting. Multiple outdoor living areas, including a covered deck, invite you to savor mountain air, sunsets over the Spanish Peaks, and the relaxed elegance of summer in Big Sky. Offered furnished, this turnkey property allows immediate enjoyment with a level of quality, craftsmanship, and privacy rarely found. Ownership provides the opportunity for Moonlight Basin membership, extending your lifestyle far beyond the home with access to an 18-hole Jack Nicklaus Signature Golf Course, a future par-3 course, the slopeside Moonlight Lodge, the vibrant LakeLodge, Ulery’s Lake Camp, miles of hiking, biking, and Nordic trails — and just moments away, the acclaimed One&Only Moonlight Basin Resort, celebrated for its exceptional dining, world-class spa experiences, and refined alpine hospitality. Every detail of the residence reflects thoughtful craftsmanship and intentional design, blending timeless mountain architecture with modern comfort. Expansive sightlines, warm natural materials, and a carefully curated floor plan create a home that feels both grand and inviting. Whether enjoyed as a primary residence, a seasonal retreat, or a legacy mountain investment, this property offers enduring value in one of Big Sky’s most sought-after ski communities. This is mountain living at its finest — refined, adventurous, and unmistakably Moonlight.
View Property Details
Subdivision: Diamond Hitch Of Ski Moonlight
- 250 Silver Run Road, Big Sky MT 59730 Ramshorn View Estates
PRICE: $1,899,000 STATUS: Active
BEDS: 3 BATHS: 4
MLS#: 408249
The quintessential neighborhood retreat, perfectly positioned at the end of a quiet cul-de-sac. This beautifully crafted post-and-beam residence offers three bedrooms and four baths, with sweeping views of the Porcupine Elk Preserve from many of its sun-filled windows. In the summer months, charming window boxes overflowing with Montana wildflowers welcome you to the front door. Upon entering, a dramatic wood-burning fireplace soars past the second level, framed by stunning cathedral ceilings and creating an immediate sense of warmth and architectural presence. Just off the kitchen and outdoor deck is a versatile additional space—ideal for an artist’s studio, home gym, or an expansion of the already generous kitchen and living area. The home offers abundant room to create cozy, thoughtful living spaces throughout. Set on approximately half an acre, the property provides ample outdoor space for relaxation, entertaining, or future creative possibilities. Ideally located near the entrance to Big Sky, close to the local school, and directly across from one of Montana’s premier Blue Ribbon trout streams—the Gallatin River—this home’s setting is truly exceptional.
View Property Details
Subdivision: Ramshorn View Estates
- TBD Iron Drive, Big Sky MT 59716 Moonlight Basin West 1
PRICE: $9,900,000 STATUS: Active
BEDS: 4 BATHS: 5
MLS#: 408316
Set in the heart of Moonlight West, the Iron Drive Cabins offer a rare opportunity to own one of the community’s first built-home residences. Designed by Reid Smith Architects, this limited collection of ten contemporary homes reflects the architectural character of Moonlight West while embracing immersive mountain living. Positioned alongside The Reserve golf course, the cabins enjoy direct access to current and future golf amenities, as well as close proximity to the planned fitness facility and outdoor tennis and pickleball courts. Owners benefit from an adjacent trail system connecting seamlessly to the broader Moonlight West network, ideal for hiking, mountain biking, snowshoeing, and cross-country skiing. Each residence includes a dedicated ski locker at the new Clubhouse, which is currently in the design phase by CLB Architects. Planned Clubhouse amenities include a restaurant and bar, sports bar and private dining room, separate ski and golf locker rooms, pro shop, golf simulators, and panoramic views of Lone Peak, Fan Mountain, and the Spanish Peaks. Membership in Moonlight Club is available with each Iron Drive Cabin and is required with purchase, offering access to a growing collection of world-class amenities. Thoughtfully sited in a dynamic, recreation-focused setting, the Iron Drive Cabins present a compelling blend of modern convenience, connection, and mountain lifestyle.
View Property Details
Subdivision: Moonlight Basin West 1
- TBD Iron Drive, Big Sky MT 59716 Moonlight Basin West 1
PRICE: $9,400,000 STATUS: Active
BEDS: 4 BATHS: 5
MLS#: 408318
Set in the heart of Moonlight West, the Iron Drive Cabins offer a rare opportunity to own one of the community’s first built-home residences. Designed by Reid Smith Architects, this limited collection of ten contemporary homes reflects the architectural character of Moonlight West while embracing immersive mountain living. Positioned alongside The Reserve golf course, the cabins enjoy direct access to current and future golf amenities, as well as close proximity to the planned fitness facility and outdoor tennis and pickleball courts. Owners benefit from an adjacent trail system connecting seamlessly to the broader Moonlight West network, ideal for hiking, mountain biking, snowshoeing, and cross-country skiing. Each residence includes a dedicated ski locker at the new Clubhouse, which is currently in the design phase by CLB Architects. Planned Clubhouse amenities include a restaurant and bar, sports bar and private dining room, separate ski and golf locker rooms, pro shop, golf simulators, and panoramic views of Lone Peak, Fan Mountain, and the Spanish Peaks. Membership in Moonlight Club is available with each Iron Drive Cabin and is required with purchase, offering access to a growing collection of world-class amenities. Thoughtfully sited in a dynamic, recreation-focused setting, the Iron Drive Cabins present a compelling blend of modern convenience, connection, and mountain lifestyle.
View Property Details
Subdivision: Moonlight Basin West 1


