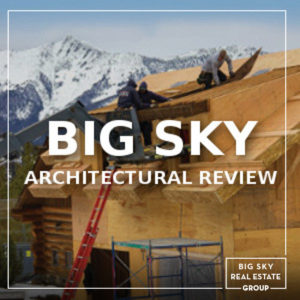Big Sky Architectural Review
 The Big Sky Architectural Review Committee (BSAC) is part of the Big Sky Owners Association and is tasked with providing BSOA property owners with guidance and approval of thoughtful design and construction of all home and landscape improvements. Authorized by various Governing Documents of the BSOA, all construction and landscaping of new homes, condominiums, and commercial space as well as renovation and remodeling of the same is architecturally directed by the BSAC Design Regulations. All projects must be reviewed and approved by the BSAC prior to work commencing to ensure compliance with Design Regulations and subdivision covenants. The BSAC strives to approve construction and modifications to homes that fit within their respective Big Sky Subdivisions and Big Sky neighborhoods.
The Big Sky Architectural Review Committee (BSAC) is part of the Big Sky Owners Association and is tasked with providing BSOA property owners with guidance and approval of thoughtful design and construction of all home and landscape improvements. Authorized by various Governing Documents of the BSOA, all construction and landscaping of new homes, condominiums, and commercial space as well as renovation and remodeling of the same is architecturally directed by the BSAC Design Regulations. All projects must be reviewed and approved by the BSAC prior to work commencing to ensure compliance with Design Regulations and subdivision covenants. The BSAC strives to approve construction and modifications to homes that fit within their respective Big Sky Subdivisions and Big Sky neighborhoods.
Big Sky Architectural Review Approvals
Approval from The Big Sky Architectural Review Committee is an important part of the development process for property in Big Sky. Architectural review is required for the following projects:
Big Sky New Construction Projects
All new construction of single family dwellings within the jurisdiction of the Big Sky Owners Association requires 2 Big Sky Architectural Committee (BSAC) reviews. A property owner or designated project representative must be available to participate in any meeting in which the project is on the agenda. Approval from the BSAC does not ensure compliance and approval from other associations or government entities.
A preliminary sketch plan review is designed to help guide the design process and offer the owner initial feedback on the home and site design. After review and approval of the sketch plan, the BSAC will review the final plan. Final plans should address any considerations noted by the BSAC during sketch plan review. After final plan approval and prior to any construction commencing, all conditions of the BSAC final plan approval need to be met.
Big Sky Major Renovation & Addition Projects
Major Renovation & Addition is defined as construction activity that involves the construction or creation of new or additional square footage, removal of multiple exterior walls, addition of multiple exterior walls, or construction of a new structure or modification of an existing structure using a new or an existing foundation. A property owner or designated project representative must be available to participate in any meeting in which the project is on the agenda.
A preliminary sketch plan review is designed to help guide the design process and offer the owner initial feedback on the project. After review and approval of the sketch plan, the BSAC will review the final plan. After final plan approval and prior to any construction commencing, all conditions of the BSAC final plan approval need to be met.
Big Sky Minor Alterations Projects
Minor Alterations Projects are defined as small scale exterior construction or renovation construction projects to homes or properties in the BSAC jurisdiction are considered Minor Alteration projects. Project examples include but are not limited to: repairing or replacing siding and decks, painting, roof repairs or replacements, small landscape alterations, and propane tank installations.
Any project fitting the description of a minor alteration is required to submit any items found in the minor alteration project application packet that may pertain to the project. After BSAC approval and prior to any construction commencing, all conditions of the BSAC approval need to be met.
Big Sky Landscape Alteration Projects
Landscape Alteration Projects are landscape improvements associated with an existing Single Family Dwelling or vacant property. Project examples include but are not limited to: selective clearing of vegetation, test pits, geotechnical investigations, and the installation of permanent features (i.e., driveways, berms, significant clearing of vegetation, viewing platforms).
Any project fitting the description of a landscape alteration must submit any items found in the landscape alteration project application packet that may pertain to the project. After BSAC approval and prior to any construction commencing, all conditions of the BSAC approval need to be met.
Big Sky Condominium & Commercial Construction Projects
Condominium & Commercial Construction Projects are defined as any construction activity including new construction and modifications to existing associated with a commercial or condominium property. Please contact the BSAC Architectural Review Coordinator to discuss project specific application requirements for BSAC review of any commercial or condominium improvements.
Big Sky Variances
Where authorized by Covenants, a variance request may be made to the BSAC. The BSAC will review a variance request in accordance with the review criteria as stated in those specific Covenants. Any variances which could be granted shall be considered unique and will not set any precedent for future decisions.
Please consult with the BSOA Architectural Review Coordinator for additional information in regard to a Variance Application or Building Envelope Relocation Application.
Please visit Big Sky Owners Association for additional information on the Big Sky Architectural Review process and to contact the BSOA Architectural Review Coordinator.
Category : Big Sky Information , Frequent Questions

