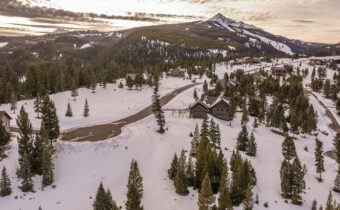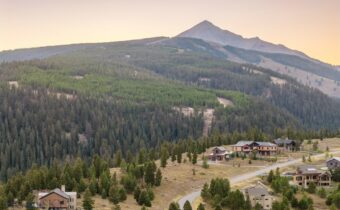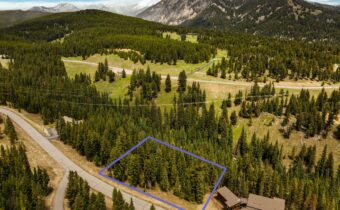The Big Sky Antler Ridge subdivision is located in a woodsy setting halfway between the Mountain Village and Meadow Village – about a three mile drive to either location.
Big Sky Antler Ridge subdivision is on a hillside near acres of open space with panoramic mountain vistas including awesome views of Lone Peak. Antler Ridge subdivision offers ultimate privacy in the Big Sky area.
Big Sky Antler Ridge Homes For Sale
- 768 Antler Ridge, Big Sky MT 59716 Antler Ridge
PRICE: $625,000 STATUS: Active
MLS#: 408422
Antler Ridge Lot 128 provides a canvas for an extraordinary mountain retreat, where open skies, protected landscapes, and alpine beauty converge. Bordering nearly 200 acres of preserved open space and seamlessly linked to 85 kilometers of Nordic ski trails, this remarkable homesite invites a lifestyle shaped by both serenity and adventure. Sweeping eastern vistas unfold with ample morning light, while to the west, framed views of Lone Peak provide iconic Montana grandeur. Perfectly positioned between Big Sky’s Mountain Village and the convenience of the Town Center, the property offers effortless access to world-class downhill skiing, dining, and boutique shopping just four miles away. Homesite 128 at Antler Ridge is more than land—it is an invitation to create a legacy mountain home in one of the West’s most coveted resort settings.
View Property Details
Subdivision: Antler Ridge
- 525 Fourpoint Road, Big Sky MT 59716 Antler Ridge
PRICE: $650,000 STATUS: Active
MLS#: 406119
525 Fourpoint Road (Lot 141) is a 0.39-acre homesite in the desirable Antler Ridge neighborhood of Big Sky, Montana. Set along an impressive ridge, this lot showcases uninterrupted views of Yellow Mountain, Lone Peak, and the surrounding wild forest, offering a stunning canvas for your dream mountain retreat. The elevated setting not only creates dramatic panoramas but also provides privacy and elbow room. This is the ideal space to design a single-family home that feels both part of nature and connected to Big Sky’s vibrant lifestyle. Nestled about halfway between the Mountain and Meadow areas, this location gives you the best of both worlds: easy access to world-class skiing and mountain adventure, plus the shops, dining, and year-round energy of Town Center. Step outside your door to gain easy access to Lone Mountain Ranch’s cross-country ski trails, watch elk move through the timber, or set up a game camera to capture the local wildlife that call Antler Ridge home. With its ridge-top setting, expansive mountain views vistas, and direct access to Big Sky’s adventure-filled landscape, this property is more than just a lot—it’s an opportunity to build the lifestyle you’ve always wanted. Don’t miss the chance to own one of Antler Ridge’s most captivating ridge lots.
View Property Details
Subdivision: Antler Ridge
- 389 Antler Ridge Road, Big Sky MT 59716 Antler Ridge
PRICE: $480,000 STATUS: Active
MLS#: 402238
Build your dream home or mountain getaway on this beautiful lot in Big Sky, MT! This 0.38-acre lot is located in the Antler Ridge Subdivision with easy access to the community hiking, mountain biking, and cross-country skiing trail system. Easy access to Big Sky Resort, Big Sky Town Center, golfing, fishing, and Yellowstone National Park all while still maintaining private, mountain living. Ideally located between the Town Center and the Mountain Village, you will be near world-class downhill skiing, shopping, and dining. Take advantage of your expansive views and come live your mountain dream experience. Call your favorite agent today. Opportunities like this don't come around often.
View Property Details
Subdivision: Antler Ridge




